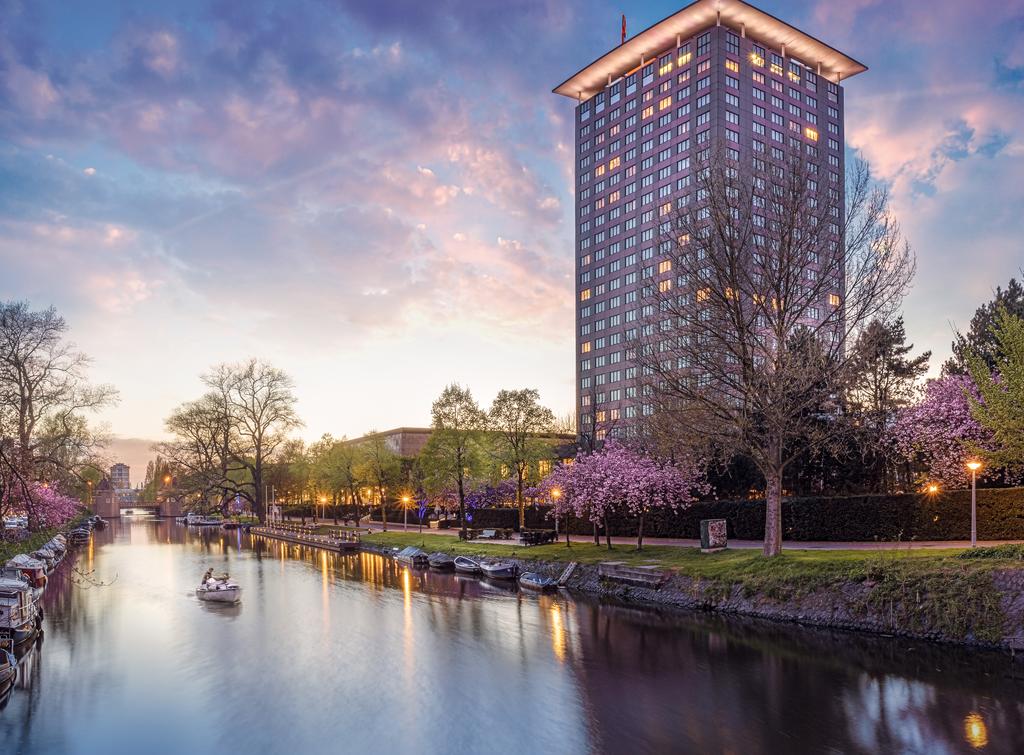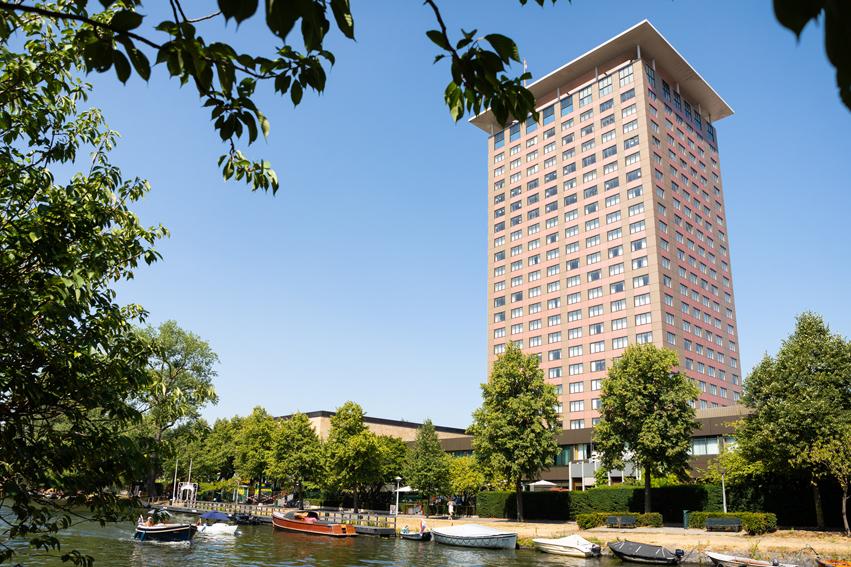
"Hotel Okura" Amsterdam
To the delight of the Dutch government, contracts were signed in 1969 for the construction of a hotel of the Okura chain in Amsterdam. In the plans, the hotel was combined with an opera house to be built right next to the hotel. Ambitions were high regarding the architecture of the complex. Four architects were recruited: two Japanese and two Dutch.
The initially designed complex consisted of two separate buildings with an interconnection and an underground parking garage. The hotel was forced upwards because the opera house would become a heavy colossus due to the technical theater requirements. The budgets for the opera would be debated for years to come, while the construction of the Okura could start as soon as the ink of the drawings had dried. It was not until 1979 that the architects Bijvoet and Holt were informed by the mayor of Amsterdam that there was a proposal to combine the new music theater to be built with the proposed town hall building on Waterlooplein. Only much later did this result in the construction of the Stopera (1986, in collaboration with W. Holzbauer and C. Dam). Today, the place where the music building was conceived is built on with a retirement home, a petting zoo, a youth center and a sports center. Amidst these buildings and the surrounding neighborhood, the 23-storey tower of Hotel Okura Amsterdam shoots up unexpectedly and forms a striking landmark in the city. The barometer under the canopy of the top floor certainly contributes to this: after sunset, the colors blue (sunny), green (cloudy) or natural (changeable) indicate the weather forecast for the next day.

